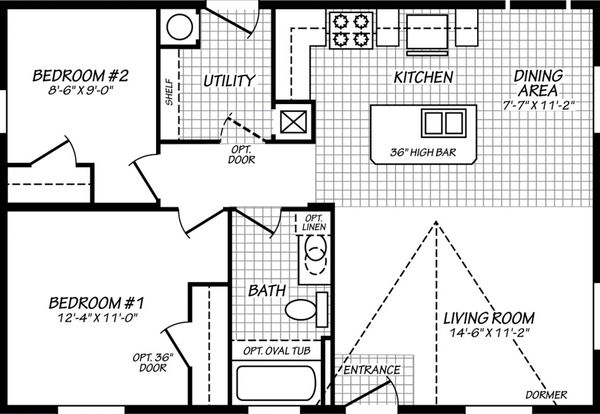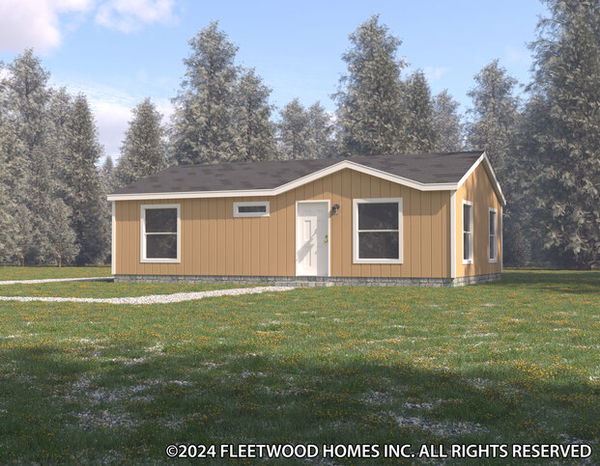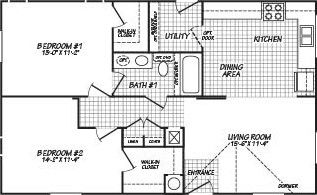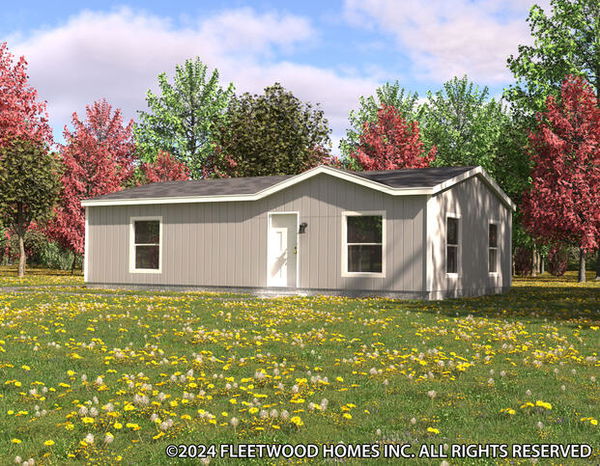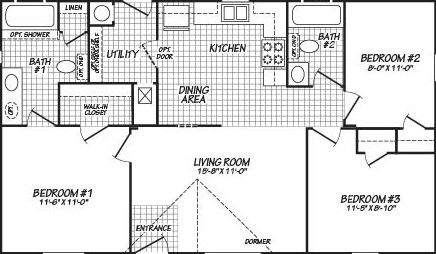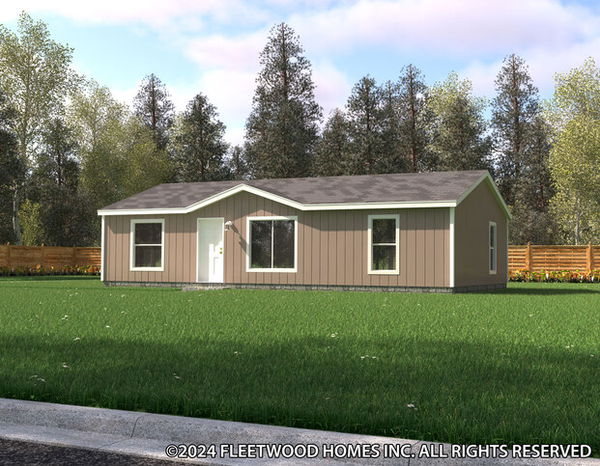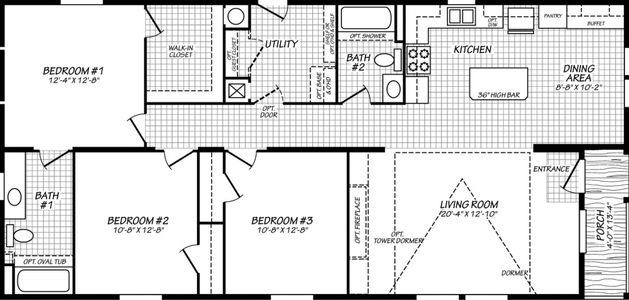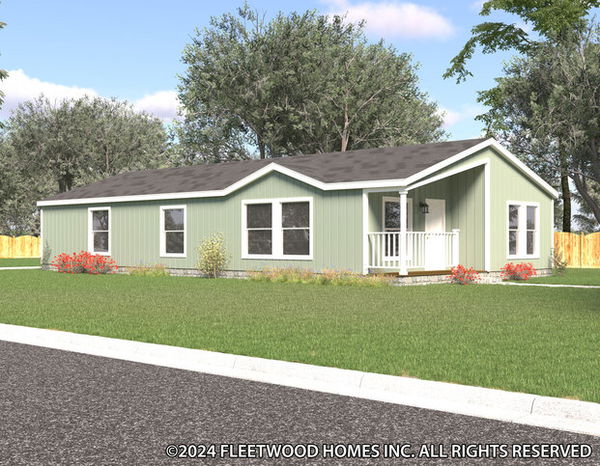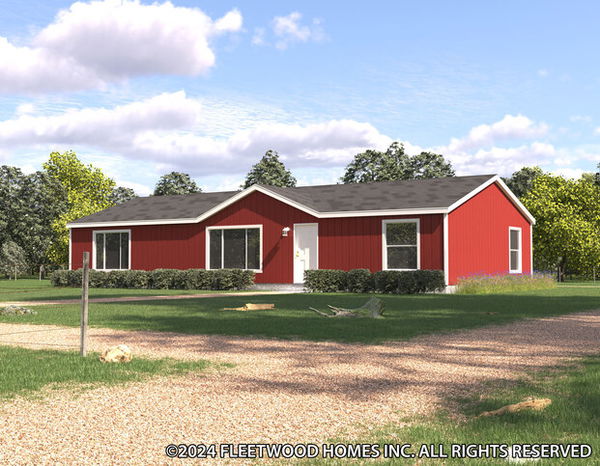Juniper series
Juniper standard features
Design OptionsExterior & Construction
- Insulation: Ceilings/Walls/Floors: R-40 Ceiling, R-21 Walls, R-33 Floors. Energy Star Standard
- Window Type: Low-E vinyl windows with argon gas
- Floor Joists: 2 x 6 16” O.C.
- Floor Decking: 4’ x 8’ x 19/32” tongue and groove OSB
- Exterior Siding Type: LP SmartSide Panel
- Exterior Window Trim: 4" Trim all sides
- Dormers & Exterior Trim: Dormer is standard - see print for size and location. Specific sizes available only.
- Sidewalls: 2 X 6 at 16" OC / 90” at side walls, vaulted ceiling.
- Shingles: Architectural with Limited Lifetime warranty.
- Standard Roof Load: 30 Pound w/Trusses 24" OC
- Exterior Entry Doors: Front-36" Inswing with deadbolt knocker and peephole, Rear 32” Inswing with deadbolt
- Eaves & Overhang: 12” Sidewalls and end walls. Screens vented.
- Roof Pitch: 4/12
- Set Back Frame (Foundation Ready): Optional
- Insulation: Ceilings/Walls/Floors: R-40 Ceiling, R-21 Walls, R-33 Floors. Energy Star Standard
- Window Type: Low-E vinyl windows with argon gas
- Floor Joists: 2 x 6 16” O.C.
- Floor Decking: 4’ x 8’ x 19/32” tongue and groove OSB
- Exterior Siding Type: LP SmartSide Panel
- Exterior Window Trim: 4" Trim all sides
- Dormers & Exterior Trim: Dormer is standard - see print for size and location. Specific sizes available only.
- Sidewalls: 2 X 6 at 16" OC / 90” at side walls, vaulted ceiling.
- Shingles: Architectural with Limited Lifetime warranty.
- Standard Roof Load: 30 Pound w/Trusses 24" OC
- Exterior Entry Doors: Front-36" Inswing with deadbolt knocker and peephole, Rear 32” Inswing with deadbolt
- Eaves & Overhang: 12” Sidewalls and end walls. Screens vented.
- Roof Pitch: 4/12
- Set Back Frame (Foundation Ready): Optional
Images of homes are solely for illustrative purposes and should not be relied upon. Images may not accurately represent the actual condition of a home as constructed, and may contain options which are not standard on all homes.
Juniper standard features
Construction
- Insulation: Ceilings/Walls/Floors: R-40 Ceiling, R-21 Walls, R-33 Floors. Energy Star Standard
- Window Type: Low-E vinyl windows with argon gas
- Floor Joists: 2 x 6 16” O.C.
- Floor Decking: 4’ x 8’ x 19/32” tongue and groove OSB
- Exterior Siding Type: LP SmartSide Panel
- Exterior Window Trim: 4" Trim all sides
- Dormers & Exterior Trim: Dormer is standard - see print for size and location. Specific sizes available only.
- Sidewalls: 2 X 6 at 16" OC / 90” at side walls, vaulted ceiling.
- Shingles: Architectural with Limited Lifetime warranty.
- Standard Roof Load: 30 Pound w/Trusses 24" OC
- Exterior Entry Doors: Front-36" Inswing with deadbolt knocker and peephole, Rear 32” Inswing with deadbolt
- Eaves & Overhang: 12” Sidewalls and end walls. Screens vented.
- Roof Pitch: 4/12
- Set Back Frame (Foundation Ready): Optional
- Insulation: Ceilings/Walls/Floors: R-40 Ceiling, R-21 Walls, R-33 Floors. Energy Star Standard
- Window Type: Low-E vinyl windows with argon gas
- Floor Joists: 2 x 6 16” O.C.
- Floor Decking: 4’ x 8’ x 19/32” tongue and groove OSB
- Exterior Siding Type: LP SmartSide Panel
- Exterior Window Trim: 4" Trim all sides
- Dormers & Exterior Trim: Dormer is standard - see print for size and location. Specific sizes available only.
- Sidewalls: 2 X 6 at 16" OC / 90” at side walls, vaulted ceiling.
- Shingles: Architectural with Limited Lifetime warranty.
- Standard Roof Load: 30 Pound w/Trusses 24" OC
- Exterior Entry Doors: Front-36" Inswing with deadbolt knocker and peephole, Rear 32” Inswing with deadbolt
- Eaves & Overhang: 12” Sidewalls and end walls. Screens vented.
- Roof Pitch: 4/12
- Set Back Frame (Foundation Ready): Optional
Interior
- Window Sills & Trim: White finished sills (not T/T) w/lip molding
- Sheetrock Thickness: 1/2" High Density (ceiling); 1/2" Standard (walls)
- Closet Shelves: Wire shelves location per print.
- Tape & Texture Interior Wall Finish: Standard w/square corners throughout.
- Interior Wall Paint: Matches primary wall paint.
- Ceiling Paint: Creamy
- Interior Ceiling to Wall Transition: Caulked and painted.
- Coffered Ceiling: N/A
- Base Molding: 3-1/4” in lino areas. Optional all other areas.
- Interior Doors: White raised 2 panel.
- Door Trim: 2 ¼” Waterfall
- Door Stops: None
- Door Handles: Round brushed nickel
- Wardrobe Doors: White raised 2 panel
- Cabinet Type: Knotty Alder raised panel doors. Knotty Alder face frame and side panels with hidden hinges. All cabinets all have light maple color lined interiors.
- Kitchen Overhead Cabinets: 30” tall with one adjustable shelf.
- Cabinet Hardware: Brushed nickel knobs on cabinet doors and drawers.
- Range Hood Overhead Cabinet: Standard
- Refer Overhead: Overhead cabinet
- Washer/Dryer Overhead: Optional
- Kitchen Drawers: Three-Drawer bank, drawers over doors optional.
- Cabinet Crown Molding: Yes
- Bathroom Drawer Bank: Standard in master bath, except For 24342R
- Backsplash - Kitchen and Baths: 4” Laminate
- Bar Back Finish: Matches cabinet
- Countertop Self Edge: Laminate
- Bathroom Lavy Cabinet: Full door - no cubbies. Med cabinet optional.
- Carpet & Carpet Pad: Level 1 carpet & 3/8" rebond carpet pad
- Linoleum: Kitchen, baths, entry and utility. Dining room is lino in some plans and carpet in others. Hall and closets vary per print.
- Main Entry Floor Covering: Lino
- Mini Blinds: Optional
- Window Sills & Trim: White finished sills (not T/T) w/lip molding
- Sheetrock Thickness: 1/2" High Density (ceiling); 1/2" Standard (walls)
- Closet Shelves: Wire shelves location per print.
- Tape & Texture Interior Wall Finish: Standard w/square corners throughout.
- Interior Wall Paint: Matches primary wall paint.
- Ceiling Paint: Creamy
- Interior Ceiling to Wall Transition: Caulked and painted.
- Coffered Ceiling: N/A
- Base Molding: 3-1/4” in lino areas. Optional all other areas.
- Interior Doors: White raised 2 panel.
- Door Trim: 2 ¼” Waterfall
- Door Stops: None
- Door Handles: Round brushed nickel
- Wardrobe Doors: White raised 2 panel
- Cabinet Type: Knotty Alder raised panel doors. Knotty Alder face frame and side panels with hidden hinges. All cabinets all have light maple color lined interiors.
- Kitchen Overhead Cabinets: 30” tall with one adjustable shelf.
- Cabinet Hardware: Brushed nickel knobs on cabinet doors and drawers.
- Range Hood Overhead Cabinet: Standard
- Refer Overhead: Overhead cabinet
- Washer/Dryer Overhead: Optional
- Kitchen Drawers: Three-Drawer bank, drawers over doors optional.
- Cabinet Crown Molding: Yes
- Bathroom Drawer Bank: Standard in master bath, except For 24342R
- Backsplash - Kitchen and Baths: 4” Laminate
- Bar Back Finish: Matches cabinet
- Countertop Self Edge: Laminate
- Bathroom Lavy Cabinet: Full door - no cubbies. Med cabinet optional.
- Carpet & Carpet Pad: Level 1 carpet & 3/8" rebond carpet pad
- Linoleum: Kitchen, baths, entry and utility. Dining room is lino in some plans and carpet in others. Hall and closets vary per print.
- Main Entry Floor Covering: Lino
- Mini Blinds: Optional
Mechanical
- Bedroom Lighting: Recessed LED can light
- Dining Room Lighting: Recessed LED can light per print.
- Kitchen Lighting: Recessed LED can lights per print.
- Exterior Lights: Black Coach lights - both front and back doors.
- Bathroom Lighting: Bath 1: recessed LED can lights. Guest: recessed LED can lights. Cosmetic lights are optional.
- Wire & Brace For Ceiling Fan(s): Standard in living room. Optional elsewhere.
- TV/Phone Boxes - Rough In With Raceways - Not Wired: Optional
- Electrical Service Main Panel: 200 AMP
- Master Bath Tub/Shower: 60” Fiberglass tub/shower with shower head.
- Guest Bath Tub/Shower: 60" fiberglass tub/shower
- Bath Sinks & Toilets: China and elongated toilet
- Bath Sink Faucets & Tub/Shower Faucets: Single lever brushed nickel on sinks, tub and/or shower.
- Bathroom Mirrors: 24” x 42” over sinks.
- Towel Bar/Tissue Holders: Standard Both Baths
- Kitchen Sink: 8" deep stainless steel
- Kitchen Faucet:Single Lever with pull-out side sprayer
- Plumb for Washing Machine: Standard
- Wire for Clothes Dryer: Standard
- Shut-Off Valves: Individual standard. Whole House optional.
- Exterior Water Faucet: Optional in pre-determined locations.
- Heating System: Electric forced air furnace and ducts. Standard digital set back thermostat.
- Water Heater: 50 Gallon standard
- Bedroom Lighting: Recessed LED can light
- Dining Room Lighting: Recessed LED can light per print.
- Kitchen Lighting: Recessed LED can lights per print.
- Exterior Lights: Black Coach lights - both front and back doors.
- Bathroom Lighting: Bath 1: recessed LED can lights. Guest: recessed LED can lights. Cosmetic lights are optional.
- Wire & Brace For Ceiling Fan(s): Standard in living room. Optional elsewhere.
- TV/Phone Boxes - Rough In With Raceways - Not Wired: Optional
- Electrical Service Main Panel: 200 AMP
- Master Bath Tub/Shower: 60” Fiberglass tub/shower with shower head.
- Guest Bath Tub/Shower: 60" fiberglass tub/shower
- Bath Sinks & Toilets: China and elongated toilet
- Bath Sink Faucets & Tub/Shower Faucets: Single lever brushed nickel on sinks, tub and/or shower.
- Bathroom Mirrors: 24” x 42” over sinks.
- Towel Bar/Tissue Holders: Standard Both Baths
- Kitchen Sink: 8" deep stainless steel
- Kitchen Faucet:Single Lever with pull-out side sprayer
- Plumb for Washing Machine: Standard
- Wire for Clothes Dryer: Standard
- Shut-Off Valves: Individual standard. Whole House optional.
- Exterior Water Faucet: Optional in pre-determined locations.
- Heating System: Electric forced air furnace and ducts. Standard digital set back thermostat.
- Water Heater: 50 Gallon standard
Other
- Appliances Color: Stainless Steel
- Refrigerator: 18 Cubic Foot Frost Free. Plumb for ice/water optional.
- Range: 30" Electric range with window and clock.
- Dishwasher: Optional
- Microwave: Optional
- Range Hood: 30" Stainless Steel
- Fireplace: Not Applicable
- Appliances Color: Stainless Steel
- Refrigerator: 18 Cubic Foot Frost Free. Plumb for ice/water optional.
- Range: 30" Electric range with window and clock.
- Dishwasher: Optional
- Microwave: Optional
- Range Hood: 30" Stainless Steel
- Fireplace: Not Applicable
About Cavco Woodburn
Fleetwood Homes is one of the leading homebuilders in the United States. Their Climate Controlled facility in Woodburn, Oregon builds thousands of quality built homes for the Northwest region of the United States every Year. Homebuyers can expect well designed living spaces, high quality materials, many decor options, and a variety of price points to suit all levels of consumers in their area. Fleetwood Homes sells homes through hand picked Retail partners.
Larson Homes
Our family is excited to announce our new adventure into modern, affordable, manufactured homes! We are Washington natives, and have called Sequim our home for our family of 7 for over 18 years. Seth was a builder for 25 years and is an expert in the construction process. When we came across these homes and saw the quality of the builds we couldn’t resist sharing these units with our community. These homes are great for comfortable living, Mother-in-law suites, offices, guest spaces, or a source of income. Our motto is Small Budget Big Dreams, because that is exactly what we can provide, a chance to simplify and start living! We are overly joyed to be selling such an amazing product that can be specialized to each individual’s needs. We have a wide range of offerings including single sectional, multi-sectional, ADUs, tiny homes, and park models! We provide a full line of sizes of homes for all of your housing needs.
Dealer License #:

