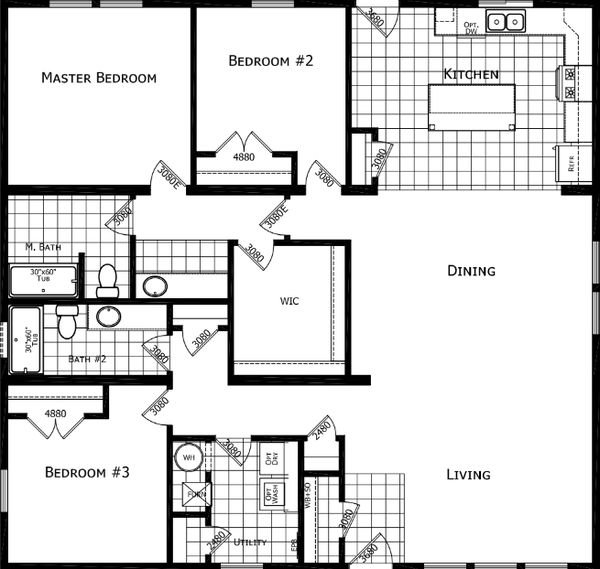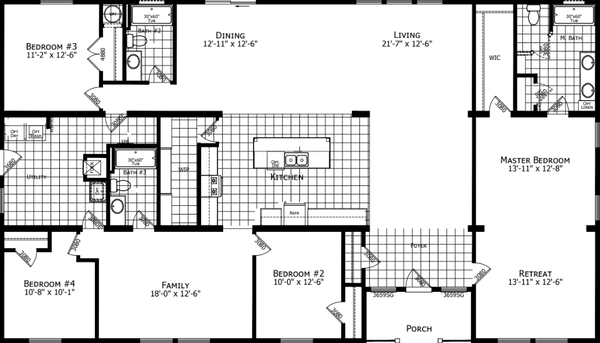Grand Teton series
Grand Teton standard features
Design OptionsImages of homes are solely for illustrative purposes and should not be relied upon. Images may not accurately represent the actual condition of a home as constructed, and may contain options which are not standard on all homes.
Grand Teton standard features
Bathroom
- * Bathroom Fans: Bath Vent Fans w/ Lights in both baths
- * Bathroom Faucets: Single Lever Faucets T/O
- * Bathroom Lighting: Satin Nickel 3 or 2 Bulb Lights
- * Bathroom Shower: 1 Piece 60" Tub/Shower
- * Bathroom Sink: China sink
- * Bathroom Toilet Type: Elongated Toilets
- * Bathroom Fans: Bath Vent Fans w/ Lights in both baths
- * Bathroom Faucets: Single Lever Faucets T/O
- * Bathroom Lighting: Satin Nickel 3 or 2 Bulb Lights
- * Bathroom Shower: 1 Piece 60" Tub/Shower
- * Bathroom Sink: China sink
- * Bathroom Toilet Type: Elongated Toilets
Exterior
- * Front Door: 36" Fiberglass Mission
- * Exterior Lighting: Black Porch Light- Front & Rear
- * Rear Door: 32" Fiberglass 9 Lite
- * Shingles: Architectural Shingles
- * Siding: PlyCem Panel Vertical Siding with Housewrap
- * Window Trim: 5/4" Exterior Window Trim
- * Window Type: Vinyl Low-E Insulated Windows
- * Front Door: 36" Fiberglass Mission
- * Exterior Lighting: Black Porch Light- Front & Rear
- * Rear Door: 32" Fiberglass 9 Lite
- * Shingles: Architectural Shingles
- * Siding: PlyCem Panel Vertical Siding with Housewrap
- * Window Trim: 5/4" Exterior Window Trim
- * Window Type: Vinyl Low-E Insulated Windows
Interior
- * Carpet Type Or Grade: 25 Oz. Carpet
- * Ceiling Texture: Skip Troweled Ceiling Finish
- * Interior Doors: 2 Panel White Int Doors
- * Interior Lighting: Satin Nickel Ceiling Lights / Ceiling Lights in Bedrooms
- * Molding: 356 Door Moulding
- * Carpet Type Or Grade: 25 Oz. Carpet
- * Ceiling Texture: Skip Troweled Ceiling Finish
- * Interior Doors: 2 Panel White Int Doors
- * Interior Lighting: Satin Nickel Ceiling Lights / Ceiling Lights in Bedrooms
- * Molding: 356 Door Moulding
Kitchen
- * Kitchen Countertops: Laminate
- * Kitchen Dishwasher: Installed
- * Kitchen Faucets: Single Lever Faucet w/Sprayer
- * Kitchen Lighting: 6" Can Lights in Kitchen / Chandelier in Dining Room
- * Kitchen Range Hood: 30" Range Hood w/Fan and Light
- * Kitchen Range Type: Deluxe GAS OR ELEC Range
- * Kitchen Refrigerator: 18 CF Refrigerator
- * Kitchen Sink: Stainless Steel Kitchen Sink
- * Kitchen Countertops: Laminate
- * Kitchen Dishwasher: Installed
- * Kitchen Faucets: Single Lever Faucet w/Sprayer
- * Kitchen Lighting: 6" Can Lights in Kitchen / Chandelier in Dining Room
- * Kitchen Range Hood: 30" Range Hood w/Fan and Light
- * Kitchen Range Type: Deluxe GAS OR ELEC Range
- * Kitchen Refrigerator: 18 CF Refrigerator
- * Kitchen Sink: Stainless Steel Kitchen Sink
Mechanical
- * Electrical Service: 200 AMP Panel Box (100 AMP-All Gas)
- * Furnace: Furnace - Gas OR Electric
- * Washer Dryer Hook Up: Prep for Washer/Dryer-ELEC
- * Water Heater: 50 Gal ELEC OR 40 Gal GAS Water Heater
- * Water Shut Off Valves: Main Water Shut Off Valve
- * Electrical Service: 200 AMP Panel Box (100 AMP-All Gas)
- * Furnace: Furnace - Gas OR Electric
- * Washer Dryer Hook Up: Prep for Washer/Dryer-ELEC
- * Water Heater: 50 Gal ELEC OR 40 Gal GAS Water Heater
- * Water Shut Off Valves: Main Water Shut Off Valve
About Champion Weiser
Champion Homes in Weiser, Idaho, is one of the oldest and most respected homebuilders in the country. From our early roots in “mobile” homes to the present homes that include multi-section ranch, 2-story, and Cape Cod modulars, not to mention our commercial projects, we’ve come a long way.
Larson Homes
Our family is excited to announce our new adventure into modern, affordable, manufactured homes! We are Washington natives, and have called Sequim our home for our family of 7 for over 18 years. Seth was a builder for 25 years and is an expert in the construction process. When we came across these homes and saw the quality of the builds we couldn’t resist sharing these units with our community. These homes are great for comfortable living, Mother-in-law suites, offices, guest spaces, or a source of income. Our motto is Small Budget Big Dreams, because that is exactly what we can provide, a chance to simplify and start living! We are overly joyed to be selling such an amazing product that can be specialized to each individual’s needs. We have a wide range of offerings including single sectional, multi-sectional, ADUs, tiny homes, and park models! We provide a full line of sizes of homes for all of your housing needs.
Dealer License #:


