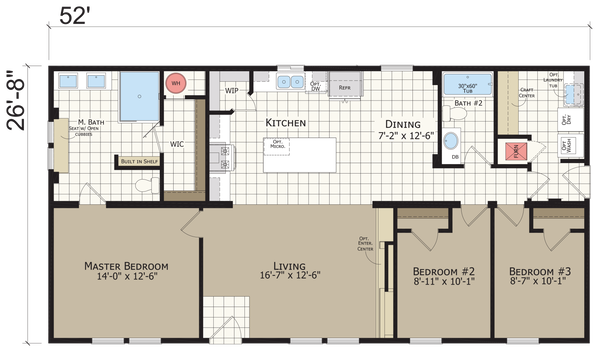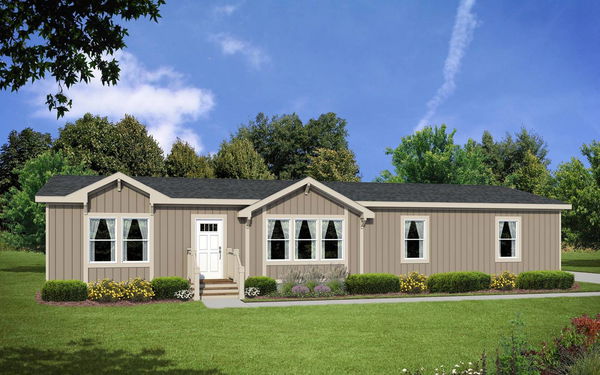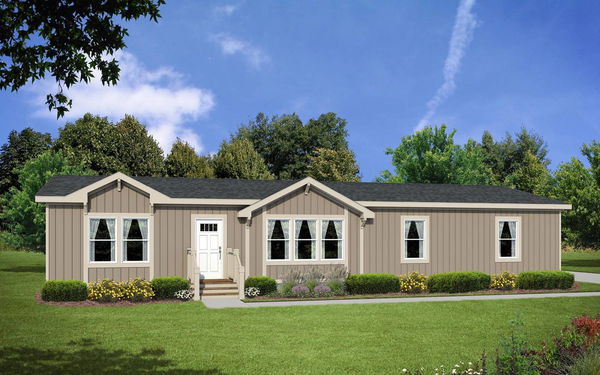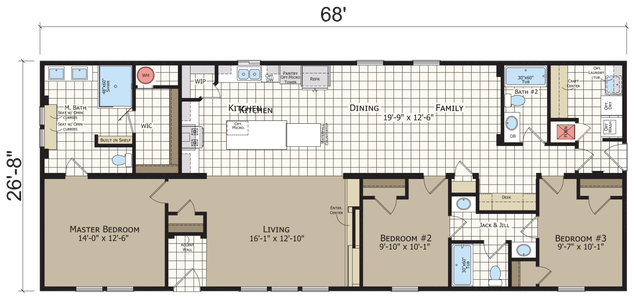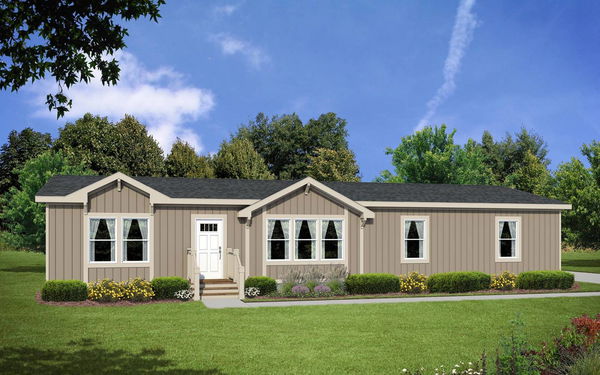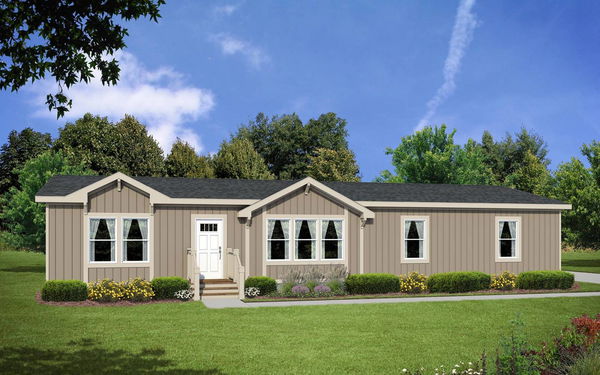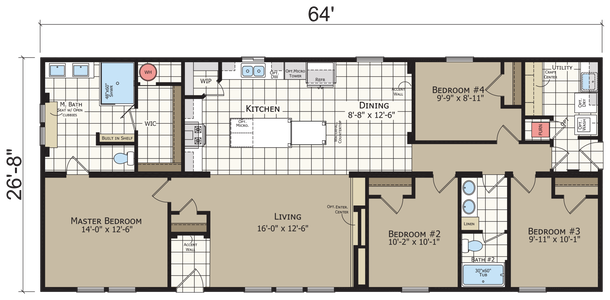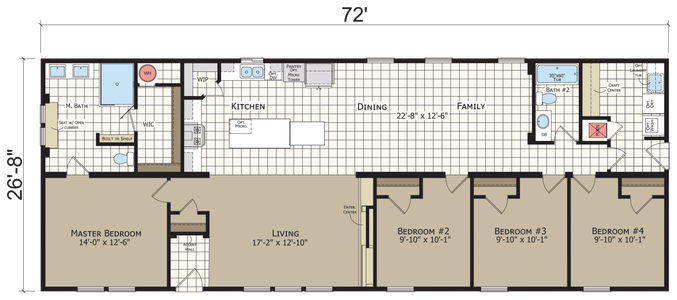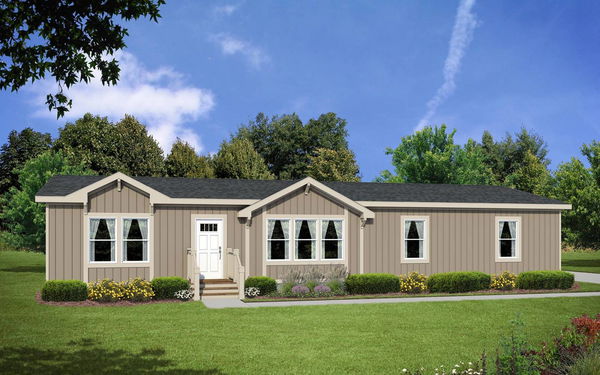Catena series
Catena wears a lot of hats. She’s spacious and inviting.
Functional and sleek. Modern in style, yet classic where it
really counts. Appointed with the best of everything, and
flexible enough to meet your needs. In a word, Catena is
versatile, and because of that versatility, she elevates the
everyday to the exceptional.
Catena standard features
Design OptionsKitchen
- Stainless Steel 22CF Refrigerator w/ Icemaker
- Stainless Steel Self-Cleaning ELECTRIC Range
- 30" StoneCrest Hood w/ Fan & Light
- Stainless Steel Built-In Microwave
- Stainless Steel Dishwasher
- Drawer Over Door in Kitchen
- Double Adjustable Overhead Cabinet Shelves
- Laminate Countertop Kitchen & Baths
- Crescent Laminate Edging Kitchen & Baths
- 4” Subway Tile Backsplash (1 Row)
- Double Bowl Stainless Steel Kitchen Sink
- Single-Lever Faucet w/ Sprayer
- Hardwood Flat Panel Cabinet System
- Cabinet Over Refrigerator
- Crown Molding over Kitchen Cabinets
- Full Extension (Deluxe) Drawer Guides
- Chandelier in Dining Room
- 42" Overhead Kitchen Cabinets w/ Double Shelves
- Stainless Steel 22CF Refrigerator w/ Icemaker
- Stainless Steel Self-Cleaning ELECTRIC Range
- 30" StoneCrest Hood w/ Fan & Light
- Stainless Steel Built-In Microwave
- Stainless Steel Dishwasher
- Drawer Over Door in Kitchen
- Double Adjustable Overhead Cabinet Shelves
- Laminate Countertop Kitchen & Baths
- Crescent Laminate Edging Kitchen & Baths
- 4” Subway Tile Backsplash (1 Row)
- Double Bowl Stainless Steel Kitchen Sink
- Single-Lever Faucet w/ Sprayer
- Hardwood Flat Panel Cabinet System
- Cabinet Over Refrigerator
- Crown Molding over Kitchen Cabinets
- Full Extension (Deluxe) Drawer Guides
- Chandelier in Dining Room
- 42" Overhead Kitchen Cabinets w/ Double Shelves
Images of homes are solely for illustrative purposes and should not be relied upon. Images may not accurately represent the actual condition of a home as constructed, and may contain options which are not standard on all homes.
Catena standard features
Construction
- Energy Star®
- Recessed Frame and Detachable Hitch
- 2 X 6 Floor Joists 16" o.c. (2x8 on 30' Wides)
- 19/32" T&G OSB Decking
- 2 X 6 Exterior Walls, 16" o.c.
- 2 X 4 Interior Walls, 24" o.c.
- 8'6" Sidewall Height w/ Flat Ceiling
- Accent Corbels on Dormers
- 30# Roof Load
- Nominal 3:12 Roof Pitch
- Double 2 x 4 Marriage Wall Construction
- Concealed Ridgebeam
- R-40 Ceiling Insulation
- R-33 Floor Insulation
- R-21 Wall Insulation
- 2- Alpine Dormers- 1 with Extensions
- Front - 12" Eaves (Nominal)
- Rear - 12" Eaves (Nominal)
- In Line Heat Duct Crossover
- Energy Star®
- Recessed Frame and Detachable Hitch
- 2 X 6 Floor Joists 16" o.c. (2x8 on 30' Wides)
- 19/32" T&G OSB Decking
- 2 X 6 Exterior Walls, 16" o.c.
- 2 X 4 Interior Walls, 24" o.c.
- 8'6" Sidewall Height w/ Flat Ceiling
- Accent Corbels on Dormers
- 30# Roof Load
- Nominal 3:12 Roof Pitch
- Double 2 x 4 Marriage Wall Construction
- Concealed Ridgebeam
- R-40 Ceiling Insulation
- R-33 Floor Insulation
- R-21 Wall Insulation
- 2- Alpine Dormers- 1 with Extensions
- Front - 12" Eaves (Nominal)
- Rear - 12" Eaves (Nominal)
- In Line Heat Duct Crossover
Exterior
- Architectural Shingles
- Vertical Siding
- Nominal 6” Exterior Window Trim
- 6" Bottom Trim (Shipped Loose) Non - Lap Sided Areas
- 8" Eave Fascia (Nominal)
- Wood Soffit & Facia
- Front Door - 36" Mission Door w/ Deadbolt
- Rear Door - 36" 9-Lite w/ Deadbolt
- Vinyl Low-E Insulated Windows (Non-Grid)
- Full End Wall Close-up
- Black Porch Light - Front & Rear
- Architectural Shingles
- Vertical Siding
- Nominal 6” Exterior Window Trim
- 6" Bottom Trim (Shipped Loose) Non - Lap Sided Areas
- 8" Eave Fascia (Nominal)
- Wood Soffit & Facia
- Front Door - 36" Mission Door w/ Deadbolt
- Rear Door - 36" 9-Lite w/ Deadbolt
- Vinyl Low-E Insulated Windows (Non-Grid)
- Full End Wall Close-up
- Black Porch Light - Front & Rear
Interior
- Toe Kick Floor Registers Installed
- Main Water Shut Off Valve
- Water Shut Off Valves Throughout
- Skip Troweled Ceiling Finish
- Full Tape & Texture Walls w/ Rounded Corners
- 1/2" Window Jamb & Wood Sill
- EGGSHELL Interior Paint (Walls & Ceiling)
- 16" Wood Closet Shelving
- 2-Panel White Interior Passage Doors
- 356 Door Moulding
- 356 Window Moulding
- 356 Base Moulding Throughout
- Vinyl Flooring in Wet Areas
- Vinyl Flooring in Entryway
- 25 Oz. Carpet w/ Stain Resistance (FHA Approved)
- 3/8" 5# Rebond Pad
- 2" Faux Wood Mini Blinds Throughout
- Return Air Grills In Bedrooms
- Entertainment Center w/ 48” Linear LED Fireplace
- 4" LED Can Light at Entry
- 4046 Crown Moulding Throughout
- Toe Kick Floor Registers Installed
- Main Water Shut Off Valve
- Water Shut Off Valves Throughout
- Skip Troweled Ceiling Finish
- Full Tape & Texture Walls w/ Rounded Corners
- 1/2" Window Jamb & Wood Sill
- EGGSHELL Interior Paint (Walls & Ceiling)
- 16" Wood Closet Shelving
- 2-Panel White Interior Passage Doors
- 356 Door Moulding
- 356 Window Moulding
- 356 Base Moulding Throughout
- Vinyl Flooring in Wet Areas
- Vinyl Flooring in Entryway
- 25 Oz. Carpet w/ Stain Resistance (FHA Approved)
- 3/8" 5# Rebond Pad
- 2" Faux Wood Mini Blinds Throughout
- Return Air Grills In Bedrooms
- Entertainment Center w/ 48” Linear LED Fireplace
- 4" LED Can Light at Entry
- 4046 Crown Moulding Throughout
Kitchen
- Stainless Steel 22CF Refrigerator w/ Icemaker
- Stainless Steel Self-Cleaning ELECTRIC Range
- 30" StoneCrest Hood w/ Fan & Light
- Stainless Steel Built-In Microwave
- Stainless Steel Dishwasher
- Drawer Over Door in Kitchen
- Double Adjustable Overhead Cabinet Shelves
- Laminate Countertop Kitchen & Baths
- Crescent Laminate Edging Kitchen & Baths
- 4” Subway Tile Backsplash (1 Row)
- Double Bowl Stainless Steel Kitchen Sink
- Single-Lever Faucet w/ Sprayer
- Hardwood Flat Panel Cabinet System
- Cabinet Over Refrigerator
- Crown Molding over Kitchen Cabinets
- Full Extension (Deluxe) Drawer Guides
- Chandelier in Dining Room
- 42" Overhead Kitchen Cabinets w/ Double Shelves
- Stainless Steel 22CF Refrigerator w/ Icemaker
- Stainless Steel Self-Cleaning ELECTRIC Range
- 30" StoneCrest Hood w/ Fan & Light
- Stainless Steel Built-In Microwave
- Stainless Steel Dishwasher
- Drawer Over Door in Kitchen
- Double Adjustable Overhead Cabinet Shelves
- Laminate Countertop Kitchen & Baths
- Crescent Laminate Edging Kitchen & Baths
- 4” Subway Tile Backsplash (1 Row)
- Double Bowl Stainless Steel Kitchen Sink
- Single-Lever Faucet w/ Sprayer
- Hardwood Flat Panel Cabinet System
- Cabinet Over Refrigerator
- Crown Molding over Kitchen Cabinets
- Full Extension (Deluxe) Drawer Guides
- Chandelier in Dining Room
- 42" Overhead Kitchen Cabinets w/ Double Shelves
Bathroom
- 1-Piece 60" Fiberglass Tub/Shower Hall Bath
- Satin Nickel Towel & Tissue Holders
- 36" Lavy Height
- Elongated Toilets
- Bath Vent Fans w/ Lights
- Vanity Mirrors w/ Wrapped Stile Frame-Hall Bath
- Single-Lever Faucets (Euro Style in Master Bath)
- China Sink In Hall Bath and Rectangular Sinks in Master Bath
- 4" LED Can Light Above Bath Sinks
- Satin Nickel Cosmetic 2-Light Bar in Hall Bath
- 2 LED Illuminated Mirrors in Master Bath
- Bank of Drawers in Hall Bath
- Furniture Lavy with 2 Drawers in Master Bath
- 2-24x48 Windows with Plantation Shutters in Master Bath Radiant Shower with Glass Enclosure & Shower Tower Pencil Pulls on Master Bath Cabinets
- Wardrobe with Cubbies and Hooks
- Subway Tile Backsplashes
- 1-Piece 60" Fiberglass Tub/Shower Hall Bath
- Satin Nickel Towel & Tissue Holders
- 36" Lavy Height
- Elongated Toilets
- Bath Vent Fans w/ Lights
- Vanity Mirrors w/ Wrapped Stile Frame-Hall Bath
- Single-Lever Faucets (Euro Style in Master Bath)
- China Sink In Hall Bath and Rectangular Sinks in Master Bath
- 4" LED Can Light Above Bath Sinks
- Satin Nickel Cosmetic 2-Light Bar in Hall Bath
- 2 LED Illuminated Mirrors in Master Bath
- Bank of Drawers in Hall Bath
- Furniture Lavy with 2 Drawers in Master Bath
- 2-24x48 Windows with Plantation Shutters in Master Bath Radiant Shower with Glass Enclosure & Shower Tower Pencil Pulls on Master Bath Cabinets
- Wardrobe with Cubbies and Hooks
- Subway Tile Backsplashes
Mechanical
- Programmable Thermostat
- 4" LED Can Lights in Kitchen- Per Print
- 4" LED Can Lights (Except Beds & Den)
- Satin Nickel Ceiling Lights in Beds & Den
- 200 AMP Panel Box
- Prep for Washer/Dryer - ELECTRIC
- Cabinet Over Washer / Dryer
- Toggle Light Switches
- Furnace - ELECTRIC
- Water Heater - 50 Gallon ELECTRIC
- Exterior GFI Receptacle
- Switch to Receptacle in Living Room
- Prep for Paddle Fan in Living Room
- Programmable Thermostat
- 4" LED Can Lights in Kitchen- Per Print
- 4" LED Can Lights (Except Beds & Den)
- Satin Nickel Ceiling Lights in Beds & Den
- 200 AMP Panel Box
- Prep for Washer/Dryer - ELECTRIC
- Cabinet Over Washer / Dryer
- Toggle Light Switches
- Furnace - ELECTRIC
- Water Heater - 50 Gallon ELECTRIC
- Exterior GFI Receptacle
- Switch to Receptacle in Living Room
- Prep for Paddle Fan in Living Room
About Champion Weiser
Champion Homes in Weiser, Idaho, is one of the oldest and most respected homebuilders in the country. From our early roots in “mobile” homes to the present homes that include multi-section ranch, 2-story, and Cape Cod modulars, not to mention our commercial projects, we’ve come a long way.
Larson Homes
Our family is excited to announce our new adventure into modern, affordable, manufactured homes! We are Washington natives, and have called Sequim our home for our family of 7 for over 18 years. Seth was a builder for 25 years and is an expert in the construction process. When we came across these homes and saw the quality of the builds we couldn’t resist sharing these units with our community. These homes are great for comfortable living, Mother-in-law suites, offices, guest spaces, or a source of income. Our motto is Small Budget Big Dreams, because that is exactly what we can provide, a chance to simplify and start living! We are overly joyed to be selling such an amazing product that can be specialized to each individual’s needs. We have a wide range of offerings including single sectional, multi-sectional, ADUs, tiny homes, and park models! We provide a full line of sizes of homes for all of your housing needs.
Dealer License #:

